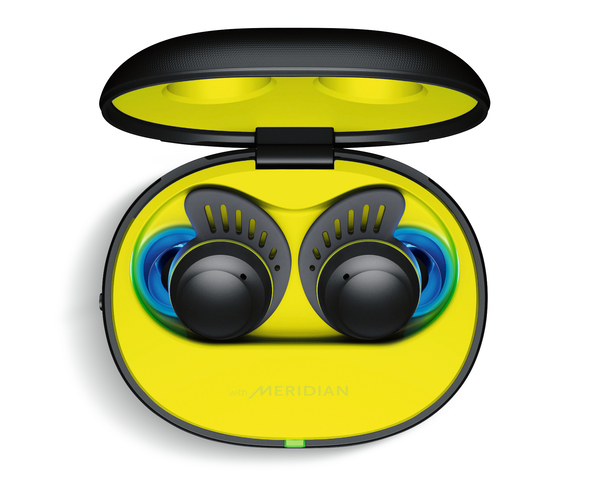Architectural design always implies not only dealing with tradition but more importantly also with human needs. The design language of the 50% Cloud Artists Lounge in the Chinese province of Yunnan therefore follows the concept of architectural complexes in the town. At the same time, it also subtly incorporates art deco style to create its own unique identity. In the sense of a “utopia” close to nature, the architecture does without a single steel bar or nail. Built on red soil, it is entirely composed of local red bricks and thus blends seamlessly into nature. The architecture itself evokes the image of being both a huge art installation and half of a cloud that undulates in the sky. All design elements are laid out in an orientation towards light and arranged under skylights. The natural light entering the space is intended to tell the passage of time throughout the day in order to create diversified spatial experiences. The interior design aims to meet the needs of the current lifestyle through a human-centred approach. ba-sed on the concept of biophilia, the characteristics of the natural world are to be brought into the interior space to thus allow people to directly interact with nature – in an emotional connection between people, space and nature. “Biophilia” advocates a more humane approach to design in our increasingly urbanised living environments. This results in interiors that are close to nature and aim to show how we can live, work and learn in nature.
半朵云艺术家会客厅的设计在接近自然的“乌托邦”意义上,全部由当地的红砖建造,完全回归自然。整个建筑本身如同一个巨大的艺术装置,又恍惚是天边绵延起伏的半朵云彩。它所有的设计元素都以朝向光线的方向布置在天窗下,进入空间的自然光预示着一天时间的流逝,以创造多样化的空间体验。
 点评此图
点评此图
 点评此图
点评此图
 点评此图
点评此图
 点评此图
点评此图
 点评此图
点评此图
评审团评语
This interior design blurs the boundaries between the exterior and interior into a sensual overall experience. Moreover, it is noticeable in every detail that the focus has been placed on people. The construction composed of natural bricks lends the architecture both a strong presence and a natural elegance that manages to balance tradition and a novel approach. Particularly fascinating is how the light enters into the interior of this conically formed building.
参与人士
Client:
Yunnan Urban & Rural Construction Investment Co., Ltd., Kunming, China
Design:
CCD – Cheng Chung Design (HK), Cheng Chung Design Co., Ltd., Shenzhen, China
www.ynurci.cn
www.ccd.com.hk
www.atgcn.com

16赞 0评论 3724人气

11赞 3评论 2371人气

16赞 0评论 2419人气

22赞 1评论 2631人气
确认要删除该条评论吗?
小小心意,大大鼓励
最高赞赏200元
使用支付宝扫描二维码完成支付
使用微信扫描二维码完成支付
当前余额:¥0.00
支付操作会向你普象账户的注册手机号发送验证码
请注意查收

扫一扫添加
普象商务

扫一扫添加
客服微信

扫一扫下载
手机APP
留言板(0)